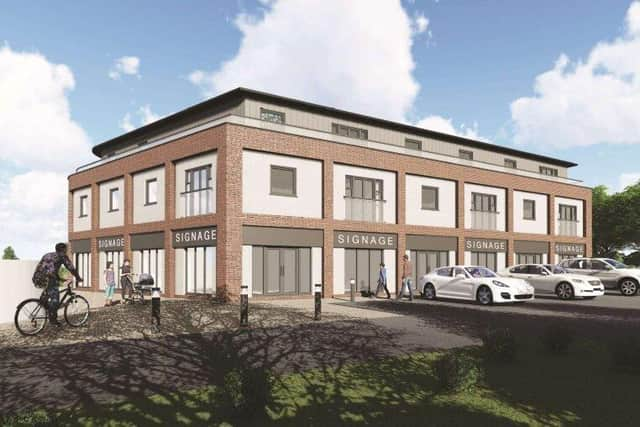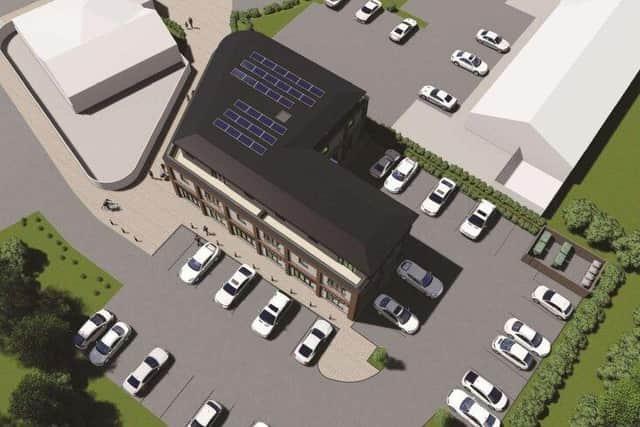Dismay over Preston shops and flats development approved in spite of local opposition
and live on Freeview channel 276
The proposed three-storey block off Haydocks Lane - which is to include four shop units and up to nine flats across the two floors above - was first considered by Preston City Council’s planning committee in August.
The level of opposition it generated persuaded councillors to defer their decision until they had gone to see the site for themselves, after hearing a raft of concerns about the planned building being too high.
Advertisement
Hide AdAdvertisement
Hide AdHowever, following their visit, a majority of committee members approved the development in its originally-proposed form. That was in spite of 74 public objections remaining on the table - many of them revolving around claims that the development, which will include a takeaway, would be out of keeping with the locality and result in a neighbouring children’s play area and community centre being overlooked.


Speaking after the meeting at which the plans were passed, Ingol and Cottam ward councillor Trevor Hart told the Lancashire Post that the decision had caused disillusionment in the planning process amongst those who had engaged with it in the hope of a compromise.
“In their view now, they feel like it doesn't matter what they say, these things get through - which is wrong, it shouldn't be like that.
“The best outcome would have been if [the building] had just been modified slightly - and then people would have felt that it was worth taking part in these conversations.
Advertisement
Hide AdAdvertisement
Hide Ad

“We were never asking for [the development] not to take place, we were asking for it to be sent back for a redesign so that one layer was taken off the top. That, in my view, would have been appropriate, sympathetic and fitted in to the local area - whereas what we are likely to get now won't, it will overshadow everything that’s there.
“My argument was that you can't just say ‘not in my backyard’ about these things - but they need to be in context,” Cllr Hart said.
The committee has granted outline permission for the scheme, meaning that the details will have to be brought back to them for consideration at a later date - but the parameters are now set.
Responding to the criticism of the decision, Chris Hayward, Preston City Council’s director of development and housing, said that “all representations were carefully considered and the planning issues raised were taken into account by the planning committee”.
Advertisement
Hide AdAdvertisement
Hide AdHe added: “At the first meeting that this application was considered, members deferred the application in order to carry out a site visit to assess the impact of the development. A deferral doesn’t guarantee that an application will be amended. It provided the opportunity for members to see the site for themselves, given the issues raised.
“Following the site visit, at the second meeting, members came to a view on the submitted scheme and, with a majority vote, decided to approve the application, with conditions to mitigate its impact. The application was considered to be acceptable and in line with the development plan.”
The committee was told that, since the deferral in August, the applicant’s agent had indicated that the proposed building would have a maximum total height of 9.2 metres, something that will now be enforced by a planning condition.
A report presented to members by planning officers acknowledged that the existing neighbouring commercial and community buildings “are of small scale, being one-storey high” - and at least 2.5 metres lower than the proposed neighbourhood centre.
Advertisement
Hide AdAdvertisement
Hide AdHowever, they concluded that such a height difference - given variation in land levels - “would appear visually in scale with the surrounding buildings”.
One committee member voted against the proposal and another abstained, while the remainder supported the application. Two of the committee’s number did not take part in the vote as they had been unable to attend the site visit.
The Post approached the applicant's agent for comment.
