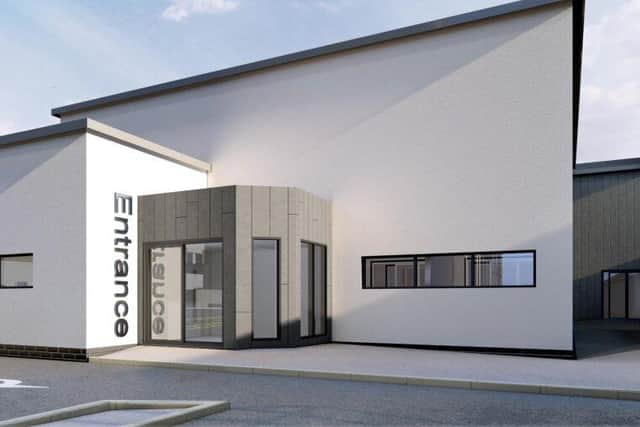Royal Preston Hospital plans new surgical unit as part of shake-up to help reduce pressure on A&E
and live on Freeview channel 276
The new facility will house the existing Day-of-Surgery Admissions (DOSA) unit, which is being moved as part of a broader £15m overhaul of services designed to maintain the flow of patients brought in via the accident and emergency department and ease pressure on that part of the hospital.
As the Lancashire Post revealed in August, Lancashire Teaching Hospitals NHS Foundation Trust was awarded the government cash under a nationwide scheme to boost bed capacity.
Advertisement
Hide AdAdvertisement
Hide AdThe trust is using the funding to upgrade and reconfigure its medical and surgical assessment facilities at the Sharoe Green Lane site. The Post understands that it is the expansion of the latter unit - which looks after patients admitted from A&E who will potentially require surgery - that will result in the DOSA centre having to relocate.


Details of the proposed new building for DOSA patients - who are admitted on the day that they are due to have a planned, so- called “elective” operation - have emerged in a planning application lodged with Preston City Council.
If approved, the facility will have 36 beds, all on the ground floor of what will be a part single and part two-storey extension on the western side of the sprawling hospital plot. Staff areas and a plant room will occupy the upper level.
Clinicians have been involved in designing the proposed building, which is described as “a semi-independent addition” to the main hospital - but one that will link in with the wider site and the way in which it functions. The blueprint has also been developed with the aim of ensuring natural daylight is maximised for those being cared for and working in the facility.
Advertisement
Hide AdAdvertisement
Hide AdThe area where the unit would be built is located between the Gordon Hesling Block and the Rosemere Cancer Centre. It was previously used for parking, but more recently has hosted temporary modular theatres that have now been removed.
The trust sought pre-application advice from city council planners and was advised that it was considered acceptable in principle, as it aligned with several Central Lancashire-wide and Preston-specific planning policies.