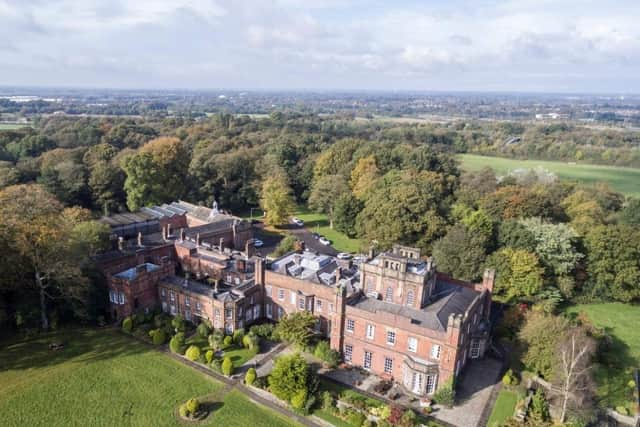Rebirth of historic Cuerden Hall moves a step closer
and live on Freeview channel 276
Colin Shenton and partner Gareth Harold are seeking permission from Chorley Council for a range of work on the hall off Shady Lane, which has been described as “an exceptional and rare opportunity” by architect company Purcell.
>>>Click here to see what the Hall currently looks like.
Advertisement
Hide AdAdvertisement
Hide AdThe work, which will cost in the region of £15m, will include:


- Extensive internal and external repair and refurbishment
- Extension of an orangery
- The creation of a swimming pool with a glazed enclosure
- A two-storey extension to the service buildings in the of the stableyard
- Hard and soft landscaping works, including the reinstatement of a dilapidated pond
- Construction of gate lodges and gates at the Shady Lane entrance to the Hall
- Removal of driveway bridge crown and infilling of tunnel.
Advertisement
Hide AdAdvertisement
Hide AdA statement by Purcell says: "Minimal maintenance has retained the building in a reasonable state of repair in the most part, but in some areas the condition of fabric is poor and requires major intervention (eg. reconstruction of fire damaged wing). The proposal to return the house to a single dwelling should be viewed as an exceptional and rare opportunity, and the best outcome in terms of retention of historical and architectural value."
It continues: "The condition of the principal rooms of the Lewis Wyatt Wing is generally fairly good, with much original joinery, fireplaces and plasterwork surviving. It is hoped that stripping out may also reveal original floor and ceiling finishes intact beneath later finishes.
"Elsewhere within the house, later works have been more intrusive, including the internal partitioning of rooms, the demolition of a garden loggia, the addition of a first floor and courtyard extensions to the service yard and the stripping out of internal finishes to the office wing.
“Much of the stable yard is in an advanced state of decay, and the southern range has suffered in the past from a fire which has destroyed the majority of the upper structure and left the lower spaces in an uninhabitable state of repair.”
Advertisement
Hide AdAdvertisement
Hide AdProposals also include self-contained guest cottages. staff cottages, and landscaping by Tom Stuart-Smith, who has previously worked for the Royal Family at Windsor Castle, on various projects at Chatsworth House, and has won eight Chelsea Flower Show gold medals.
Externally, Mr Shenton and Mr Harold are also keen to give nod to the original designs by Lewis Wyatt, which included now-demolished gate lodges.
The planning statment says: "The experience of arriving at Cuerden Hall is nothing like it once was, where the lodges and gates, followed by views of the house approached across the parkland were all part of the theatricality and drama of Lewis Wyatt’s design.
"It is therefore intended to reinstate some of the character of the arrival experience through the reinstatement of a pair of gate lodges to the end of the current drive, where it meets Shady Lane. This is close to the location of the original Wigan Road and Chain Lodges, though not the exact location as the end of the drive was re-routed to meet Shady Lane as a result of the construction of the M6.
Advertisement
Hide AdAdvertisement
Hide Ad"The form of the proposed lodges takes cues from Cuerden Hall, particularly the grouped brick shafts and stone detailing of the gate piers which reference the grouped brick shafts and stone detailing of the hall’s corner turrets."
The hall, which dates back to 1717, was used until April last year as a Sue Ryder care home, providing palliative, neurological, and bereavement support. It had previously been used by the Ministry of Defence.
Mr Shenton has always adamantly stated it will be a personal home, and will not have commerical uses such as becoming a spa hotel, despite local's concerns on seeing plans for leisure facilities such as a yoga studio, snow room, salon and separate male and female changing facilities.
Phases of development
A planning statement by Purcell says: “It is proposed that our clients undertake the works in a series of discrete phases. This will allow for the works to be undertaken over a number of years as a series of packages of work.
Advertisement
Hide AdAdvertisement
Hide Ad“The Design Team has worked closely with the client to identify the most appropriate phasing for this project, enabling critical conservation repair works to commence early, and to provide
the core living quarters and service infrastructure within the 1717 house first, followed by the other parts of the building in later phases.”
PHASE 1
Conservation repair works to external fabric. Refurbishment of the 1717 House, to include the construction of the orangery and works to the basement of the Wyatt Wing (to provide essential mechanical and electrical services and associated spaces).
External landscaping works including the construction of the Shady Lane Gate Lodges, gates and boundary treatments.
Works to the Cinder Path Tunnel.
PHASE 2
Works to the interior of the Wyatt Wing.
PHASE 3
Advertisement
Hide AdAdvertisement
Hide AdRefurbishment works to the stableyard, reinstatement of the stableyard southern wing and new building.
PHASE 4
Refurbishment and construction work to the service yard to form the proposed leisure facilities.