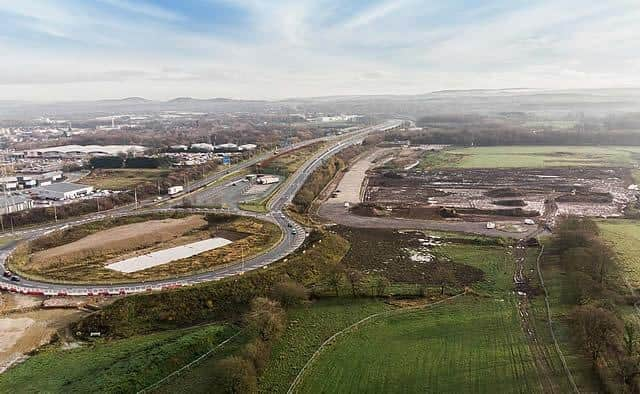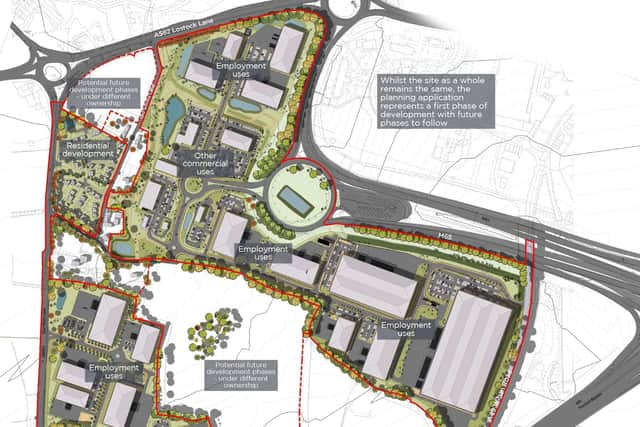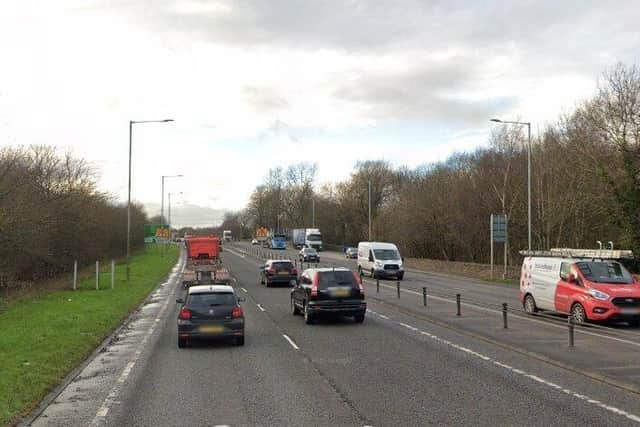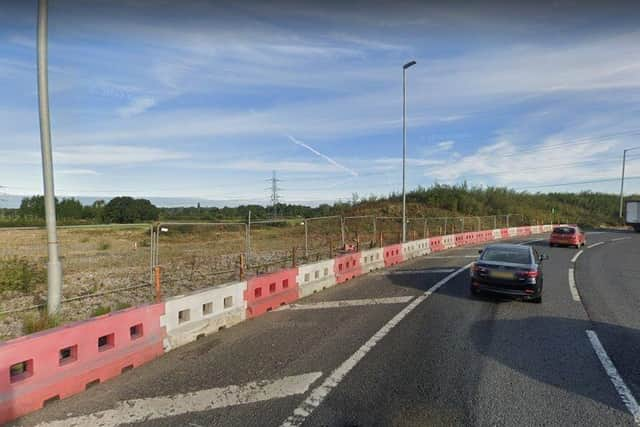Call for new link road at Lancashire Central development in South Ribble to take pressure off local highway network
and live on Freeview channel 276
That was the call from district councillors as they discussed what they wanted to see included within the proposed Lancashire Central scheme in Cuerden, close to where the M6 and M65 motorways meet.
Members of South Ribble Borough Council’s planning committee sought a series of reassurances that the impact of the proposal on the local road network would be minimised.
Advertisement
Hide AdAdvertisement
Hide AdThey also pressed for a pledge from Lancashire County Council, which is behind the plans, that the blueprint for the section of the site under County Hall’s control would not jeopardise the development of the rest of the plot by making it inaccessible - a fear that the authority has since said it can assuage.


Lancashire Central would involve the creation of a huge logistics and distribution hub, along with research and development facilities and office space. A foodstore, eateries, leisure centre, crèche, health centre and car showroom are also expected to feature within the development, while a total of 116 homes are set to be built on another part of the site.
The scheme has been around four years in the making and was drawn up in the wake of the collapse of a previous retail-led vision for the land which would have had a new Ikea store at its heart.
Planning committee member Gareth Watson said that a road linking the various different sections of the site should be a “no-brainer”. He told colleagues that it would make more sense than the multiple entry and exit points currently proposed.
Advertisement
Hide AdAdvertisement
Hide Ad

The planning application shows that the development would be split into five distinct zones, with the main access to three of them being taken from a new arm to be created off the M65 terminus roundabout.
The planned housing estate and one of the employment zones would be accessed via two new entrances to be opened up onto Stanifield Lane, while an access point is also planned from the A49, Wigan Road.
It is not intended to connect the residential development to Old School Lane, which runs to the rear of the proposed homes in the North West corner of the plot.
Committee member Mary Green suggested that the new houses could be accessed by another route which would not involve estate traffic having to use Stanifield Lane.
Advertisement
Hide AdAdvertisement
Hide Ad

She said that if the plans went ahead in their current form, they should include a weight restriction across the whole of the busy road to force HGVs heading towards Lancashire Central to leave the M6 at junction 29 - the M65 exit - rather than junction 28 at Leyland, from where they could travel to the site on local roads, including Stanifield Lane itself.
Committee chair Caleb Tomlinson also opposed any access from that road, adding that the message he wanted to send over the scheme was one of “location, location, location”.
His colleague Cllr Phil Smith welcomed the overarching proposals, which he said reflected the fact that the retail market had changed “quite considerably” in recent years. However, he added that mitigating the impact on the A582 was “absolutely paramount”.
“We know how blocked that road is now and…I would not want any application coming forward that would increase the traffic levels down [that route], which is badly congested,” Cllr Smith said.
Advertisement
Hide AdAdvertisement
Hide Ad

He called for the “beefing up” of a recommendation from South Ribble’s planning officers to seek assurance from the county council that “the impact of the additional traffic ...on highway capacity [and] junction safety [be] fully considered”.
Cllr Watson said there should be focus on how the wider road network could be improved as part of the Lancashire Central plans, adding that it would not necessarily take a “massive amount of money” to make improvements to the likes of Stanifield Lane.
It is expected that the logistics elements of the scheme will generate more heavy goods traffic than would have been the case for the now abandoned Ikea development.
Planning permission for that project was granted by South Ribble Borough Council, because it incorporated the entire 65 hectares of what is known as the Cuerden Strategic Site.
Advertisement
Hide AdAdvertisement
Hide AdHowever, Lancashire Central has been brought forward by Lancashire County Council solely to cover the three quarters of the land that it owns. Under national planning rules, that means County Hall’s own development control committee will decide whether the scheme - which could create anything between 2,200 and 5,600 jobs - gets the green light.
The independent committee - which is made up of a cross-party group of county councillors - voted last month to go and see the site for themselves before they consider the application at a later date.
South Ribble’s planning committee also heard from the owner of the remainder of site, Brookhouse Group, which urged the borough to push for the imposition of a condition which it put on its own permission for the Ikea scheme to guarantee “unfettered access” to to all parts of the plot.
Tom Whitehead, the group town planning manager for the firm, said that Brookhouse was “conditionally supportive” of the Lancashire Central proposals, but claimed that it had been “excluded” from County Hall’s application.
Advertisement
Hide AdAdvertisement
Hide Ad“There is no certainty that road linkages will be provided to our land. The proposed layout is awkward [and] focussed on land ownership alone, rather than what is best for the site.
“By [the county council’s] own estimates, their scheme delivers considerably less employment floorspace per hectare than it would do if they were working with us.
“The risk to South Ribble is…that the council will not deliver on its employment floorspace [as] the local plan intended it did. Given this, you are unlikely to be under pressure to release greenbelt elsewhere in the borough to make up for that shortfall,” Mr. Whitehead said.
The planning committee agreed to request an uninhibited access condition, strengthening a suggestion put forward by South Ribble planning officers that the county council’s application should not “prejudice the development” of other parcels of land at Cuerden.
Advertisement
Hide AdAdvertisement
Hide AdAll of the councillors’ recommendations - including the possibility of a weight limit being introduced on Stanifield Lane - will be added to the eight drawn up by planning officers before being sent to County Hall for consideration. The latter number includes a call for an assessment of whether the Lancashire Central scheme “accords with the broad principles” of a masterplan for the Cuerden suite which was agreed in 2015.
Responding to the issues raised by South Ribble councillors, a spokesperson for Lancashire County Council said: "These new proposals aim to create thousands of new jobs within a designated strategic site, which is owned by the county council.
"Working with our development partner, Maple Grove Developments, the proposals have been prepared in accordance with the approved masterplan. We've planned for road links to neighbouring land and there are ongoing discussions with the landowner.
"As set out in the detailed element of the planning application, the spine road through the site has been designed to facilitate future access to the neighbouring site.
Advertisement
Hide AdAdvertisement
Hide Ad"The proposed development features significantly less retail than the previous scheme, but would deliver a greater amount of employment use on our land.
"Since the previous plans for this site, there have been changes nationwide to how and where people work, market conditions and the retail sector. These new plans were created to be flexible and meet occupiers' requirements both now and in the foreseeable future.
"The current proposals place greater emphasis on the delivery of employment uses and are more aligned with South Ribble Borough Council's strategic aims for this site."
The county council is seeking full permission for the access arrangements to the development and some elements of green infrastructure, along with outline permission for the various proposed uses. So-called “reserved matters” applications would then determine the detailed layout and design of each zone.
Advertisement
Hide AdAdvertisement
Hide AdAs the Post revealed in September, National Highways - the body responsible for the UK’s strategic road network - requested that a decision on Lancashire Central should be held off until at least mid-December, pending more information about its potential impact on nearby motorway junctions.
THIS IS WHAT'S ON THE HORIZON AT LANCASHIRE CENTRAL
These are all of the planned developments proposed at Lancashire Central, along with the maximum gross internal area that each of them could occupy.
Retail - 4,000sqm (square metres)
Hotel - 2,500sqm
Gym - 1,000sqm
Leisure centre - 26,000sqm
Food and drink outlets and drive-thru restaurant - 800sqm
Car sales showroom - 4,000sqm
Creche - 500sqm
Health centre, 1,500sqm
Employment - 155,000sqm
Business - 32,000sqm
Residential - 116 homes
Lancashire County Council says that a key feature of the development is its “ability to offer flexibility and the resilience to adapt to any changes in market demand over the course of construction and implementation”.
As such, while the application seeks planning permission for a total of 227,300sqm of development, the scheme itself is to be limited to a maximum floorspace of 160,000sqm of employment and commercial development, together with the 116 residential properties.
