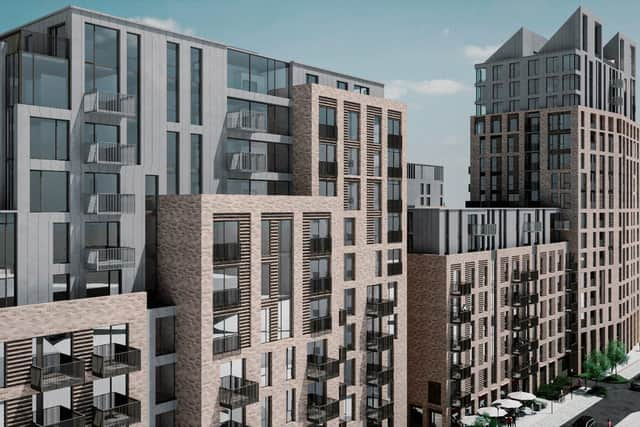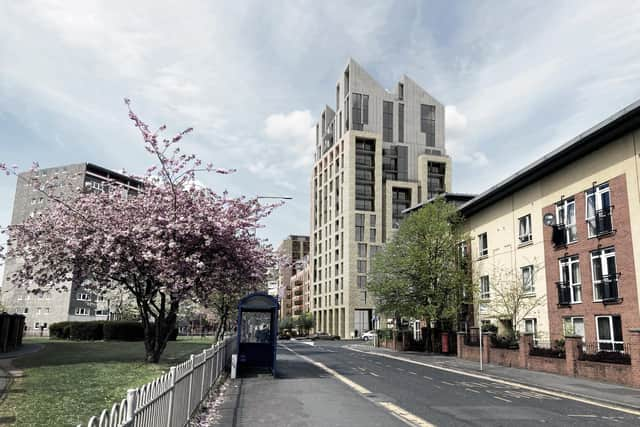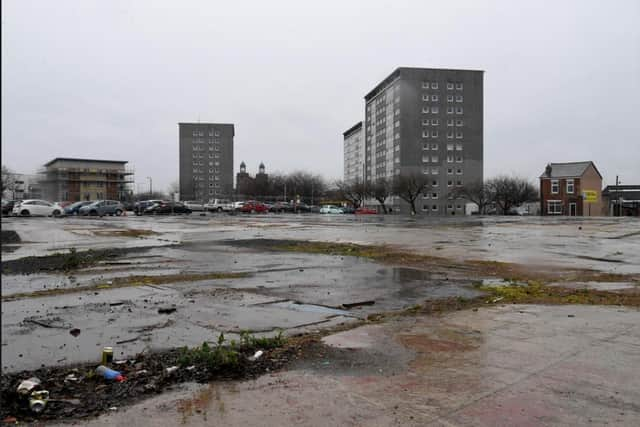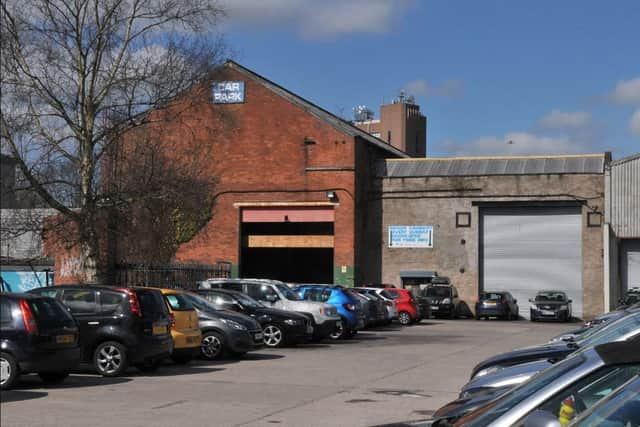Green light for almost 500 new apartments that could help make Preston 'like Manchester and Leeds' - and be affordable for locals
and live on Freeview channel 276
Councillors have granted permission for 469 properties to be built on an open-air car park which was previously home to Dryden Mill.
At its highest point, the scheme – on land bounded by Manchester Road, Queen Street and Grimshaw Street – will be a 16-storey addition to the city’s skyline.
Advertisement
Hide AdAdvertisement
Hide AdA senior councillor said that if the now approved plans ultimately get off the ground, they will help cement Preston’s growing reputation for city centre living – putting it on a par with the likes of Manchester and Leeds.


The possibility has also been held out that at least some of the dwellings could be kept within reach of less well-off locals – in spite of none of the units officially being classed as “affordable”.
The development will be made up of two separate buildings, totalling six blocks of differing heights. Across the plot – which is well-known as the one-time location of an indoor car boot sale – 261 one-bedroomed, 204 two-bedroomed and four three-bedroomed apartments will be created.
A series of two-storey “penthouse”-style residences will feature within the sloping roof elements of the blocks overlooking Queen Street, while two landscaped rooftop terraces are also part of the design.


Advertisement
Hide AdAdvertisement
Hide AdThe site sits within the Stoneygate area of the city, which was earmarked for a radical overhaul under plans first unveiled in 2020 to develop an “urban village”.
Alban Cassidy, the agent for the application, told a meeting of Preston City Council’s planning committee that “despite the best efforts of the private and public sector, little development has actually taken place so far” in order to fulfil that vision.
While he attributed some of the tardiness to the impact of the pandemic, he added that the ambitious blueprint needed “a catalyst to start the ball rolling” – and suggested that the apartment scheme was just that.
He said that the project – designed by Preston-based David Cox Architects – would create “both a landmark and gateway into the Stoneygate regeneration area by creating a focal point…at the corner of Queen Street and Manchester Road”.


Advertisement
Hide AdAdvertisement
Hide Ad“The development will make a statement that this is truly the entrance to a distinctive, characterful, sustainable, vibrant [and] successful urban village,” Mr. Cassidy added.
One of the buildings will house three retail units on the ground floor – the largest of which is intended for a convenience store outlet.
A landscaped courtyard area will also be created in between the two main buildings, introducing a pedestrian connection from Grimshaw Street to Manchester Road – something which council planning officer Robert Major said that the authority had been keen to encourage.
He also noted that the city council’s original expectation for the site was that it would generate just 70 dwellings – adding that the number now being proposed was evidence of a “change of thinking” about Preston’s potential for city living.


Advertisement
Hide AdAdvertisement
Hide AdCabinet member for planning and regulation David Borrow – who also sits on the planning committee – said that the proposal for the Dryden Mill site reflected a wider shift in the plans being brought forward for residential development in the city centre.
He said that Preston’s city living strategy – which dates back to 2017 and has won two prestigious national awards – had originally envisioned the conversion of “existing buildings into a small number of flats”.
“But we seem to have got to the stage where there is enough momentum behind it to see purpose-built developments [being proposed],” Cllr Borrow said.
He added that if the blueprint presented to the committee did ultimately come to fruition – along with the other large-scale city centre residential schemes that have been approved in recent years – it would mean that Preston had become a “big player” in that market.
Advertisement
Hide AdAdvertisement
Hide Ad“[It would be] somewhere that people who want to live in [a] city centre, in good quality accommodation see…as a place to be and to work – and largely [they could] do so without having private transport, because most of these developments either have no…or very limited car parking.
“The assumption is that people…will be going by public transport to wherever they need to be – and, if they need a car, will hire [one] for a day or whatever. That’s what happens in Leeds and Manchester and other big cities – and I just think that we are on the cusp of possibly getting to that sort of place [in Preston],” Cllr Borrow explained.
Ninety-four car parking spaces are planned for the development under the outline permission that has been granted.
Committee member Harry Landless said that councillors had been asked to judge “a really fine” proposal. But he reminded his colleagues that this was not the first time that they had been in that position.
Advertisement
Hide AdAdvertisement
Hide Ad“We have recently passed some really exciting accommodation in the centre of town, but nothing really seems to be happening with a lot of [it]. I don’t want to pass yet another fantastic scheme and then, three or four years down the line, [still] nothing is happening,” Cllr Landless said.
Alban Cassidy insisted that the the applicant – identified as “Stoneygate Living” – would not have spent the hundreds of thousands of pounds that they already had done to get to this stage if they were not “thoroughly committed” to making it a reality. He added that the group was locally-based and had a track record of successful developments behind them – with the Dryden Mill proposal being the most “exciting” one they currently had in the pipeline.
A planning department report to the committee revealed that the applicant had successfully argued that the scheme would not be financially viable if it were obliged to meet the usual criteria set by the city council for 30 percent of the properties within urban housing developments to fall into the “affordable homes” category.
However, Mr. Cassidy told councillors that that was simply because of complex rules surrounding the grants that Stoneygate Living was hoping to access in order to bring their plans to life – and he reassured the committee that many of the apartments could still end up counting as affordable and even being made available for social rent.
Advertisement
Hide AdAdvertisement
Hide Ad“It is…likely that a large part of the development, if not all, will be taken by a housing association. [The properties] are therefore ones that will be accessible to local people.
“It’s not going to be…a community divorced from reality and its surrounding area,” Mr. Cassidy stressed, adding that “preliminary discussions” had already taken place with potential landlords.
The meeting heard that grants to enable the scheme to go ahead would be sought from the likes of Homes England, the government’s housing delivery agency, but that these were not available for developments where an affordable housing quota – like Preston’s 30 percent – had been imposed by the planning authority as part of any permission granted.
Gap funding is required, because – even without the provision of affordable housing or any other infrastructure commitments – the scheme is still forecast to lose £21.5m in a scenario in which the developer does not take any profit from the project. That figure was calculated as part of a viability appraisal submitted by the applicant themselves.
Advertisement
Hide AdAdvertisement
Hide AdNational planning rules mean that developers are expected to be able to generate between 15 and 20 percent profit before a proposal can be considered viable.
The council’s own viability consultants assessed the claims made in relation to the financing of the scheme and, while they did not agree with all of the figures put forward – especially in relation to build costs – they concluded that even in a best case scenario whereby all of the properties were sold rather than offered for rent, a developer profit of just £300,000 was possible. That is far below the 15 percent return that Stoneygate Living would be entitled to expect.
The city council says that it had initially raised “serious concerns” and questioned “why a developer would even consider bringing forward such a scheme, when it is clearly financially unviable in their own opinion”.
The authority was told that the potential for the Dryden Mill development to put rocket boosters beneath the wider Stoneygate regeneration plan meant that it was hoped that grants could be secured to enable the development to progress.
Advertisement
Hide AdAdvertisement
Hide AdTown hall planners said that while they were “dubious” that sufficient funding could be secured to cover the predicted loss, there was “no valid reason” for the council to refuse to have the applicant’s viability appraisal assessed in the usual way.
In recommending that committee members approve the proposal, planning officers said that the public benefits of the scheme would include it being “the first built-out development associated with the Stoneygate Masterplan” and would provide “high-quality residential accommodation…in a sustainable location”.
They concluded that such benefits outweighed the “low” level of visual harm that could be caused to listed buildings in the vicinity – namely, Grimshaw Street School, the Seventh Day Adventist Church, also on Grimshaw Street, and Preston Minster.
The city council also found that the apartment buildings would be unlikely to obscure or harm any significant view of the spires of St Walburge’s or St Peter’s churches, which are the tallest historic buildings on the Preston skyline.
Advertisement
Hide AdAdvertisement
Hide AdRobert Major said that the varying heights within the development would ensure that it was not seen “in isolation as a 16-storey, very narrow building”.
Back in October 2021, the authority rejected a bid to create a temporary storage facility on the Dryden Mill plot by installing almost 200 shipping containers there as a stop-gap until its redevelopment for housing. The old buildings on the site were cleared early last year.
HIGH HOPES FOR STONEYGATE
The masterplan for the Stoneygate area of Preston sets out a series of proposals for a 38-hectare site extending from the heart of the city centre around St. John’s Minister, out towards the Queens Retail Park in the east and Cardinal Newman College in the south – and also incorporates an area to the south east of the bus station.
Up to 1,600 homes could ultimately be built, along with new commercial properties – with the aim of also bringing back into use currently empty buildings which contribute to the character of the city, including the former Horrocks Mill.
Advertisement
Hide AdAdvertisement
Hide AdThe policy was approved in June 2020 and identifies four “regeneration corridors” in the locality – Church Street, Manchester Road/Church Row, Queen Street and Stoneygate itself – but acknowledges that the envisaged changes will “not be realised overnight”.
The Dryden Mill proposal would be the first development to come to fruition.
